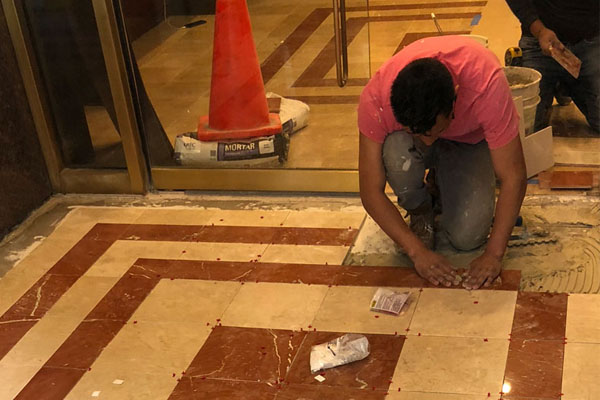
The Challenges of Brownstone Renovations in Historical Districts
New York brownstones are more than just buildings; they’re icons. These elegant, historic homes line tree-shaded streets in Brooklyn, Harlem,

New York brownstones are more than just buildings; they’re icons. These elegant, historic homes line tree-shaded streets in Brooklyn, Harlem,
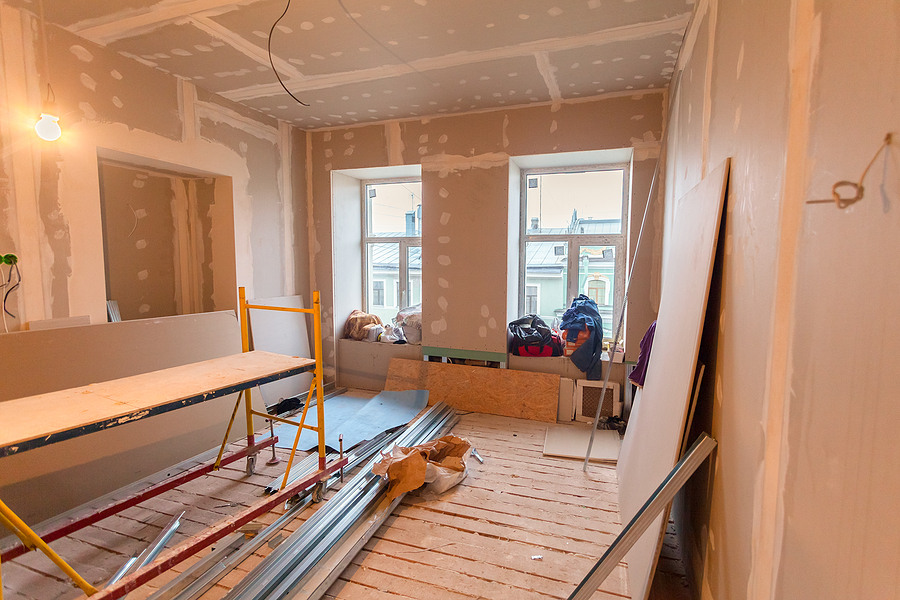
Living in New York City means you’re surrounded by energy and excitement, but also by noise. Whether it’s footsteps from
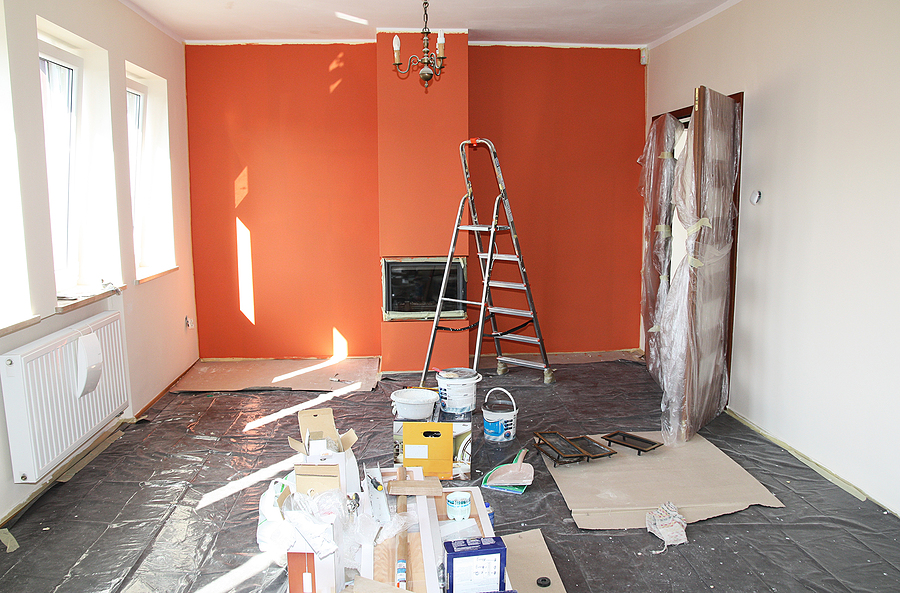
A fine home deserves more than a standard coat of paint. It deserves artistry, precision, and materials that reflect its
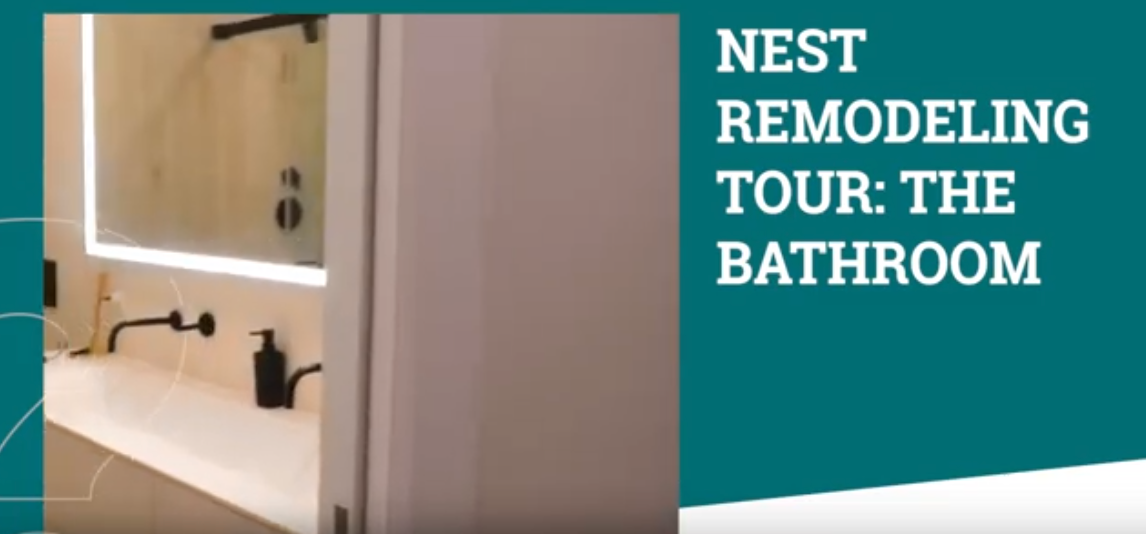
Welcome to the Nest Remodeling Tour. In this episode, we’re stepping inside one of our latest projects to show you

When you’re renovating or building a home or commercial space, it’s easy to focus on the big-ticket items, flooring, countertops,
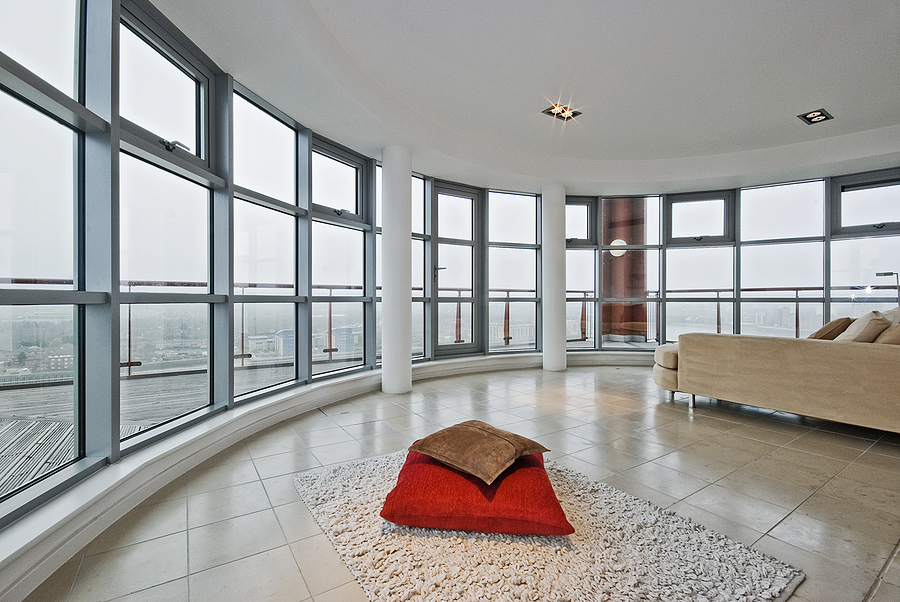
Loft conversions have become one of the most exciting and effective ways to add living space, value, and style to

Welcome to another Nest Remodeling Tour, where we take you behind the scenes of our favorite transformations. In this video,
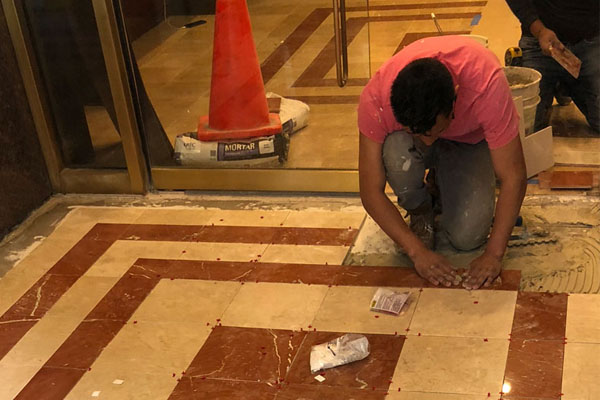
Turning a historic brownstone into the ultimate residence requires vision, expertise, and attention to detail. When executed well, a brownstone

Welcome to the Nest Remodeling Tour, where we give you a behind-the-scenes look at real homes transformed by our expert
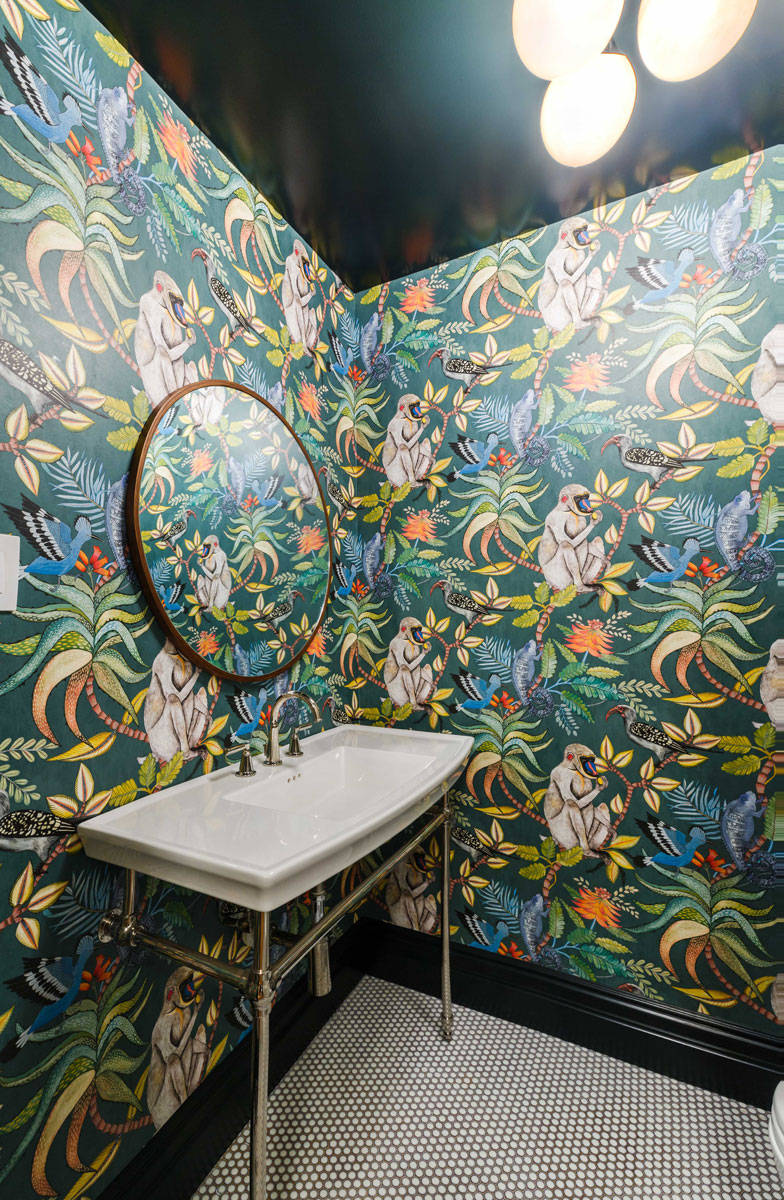
When it comes to transforming a room, paint is often the first thing homeowners think of—and for good reason. It’s
