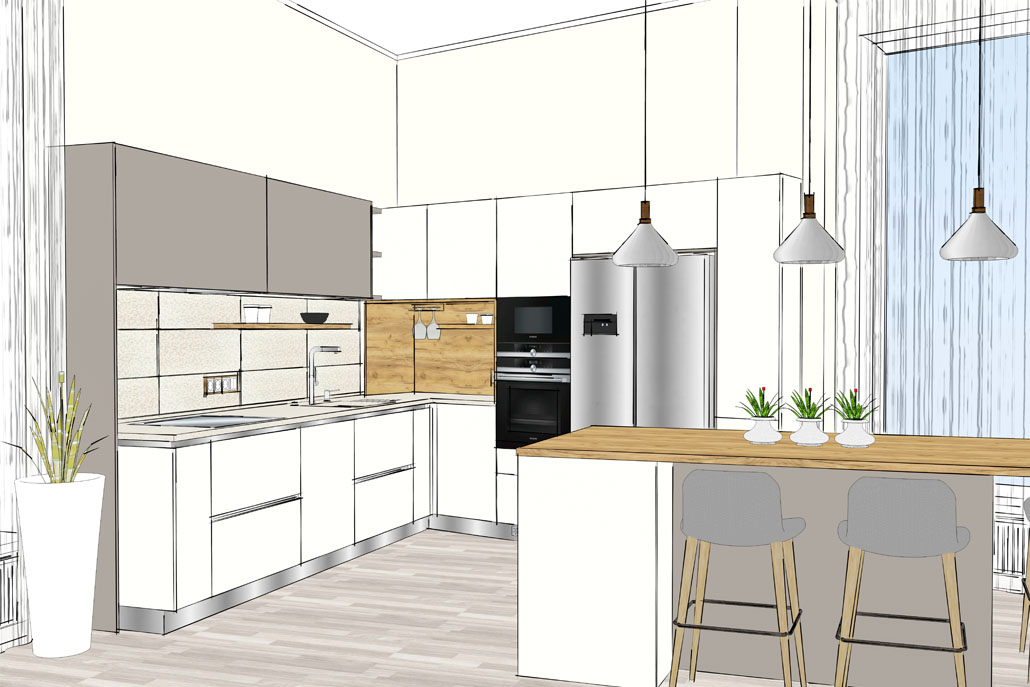
Eco-Friendly Kitchen Remodeling Materials for 2025
The kitchen has always been the heart of the home, but in 2025, it’s also the hub of sustainable living.

The kitchen has always been the heart of the home, but in 2025, it’s also the hub of sustainable living.
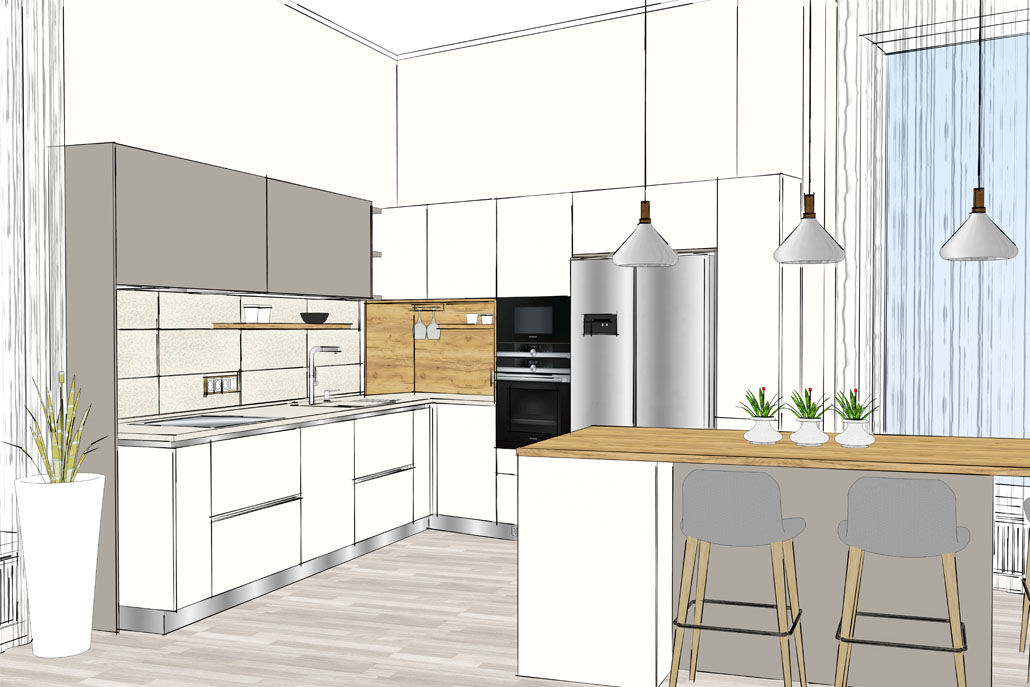
A kitchen is more than just a space to cook; it’s where life unfolds. It’s the heart of the home,
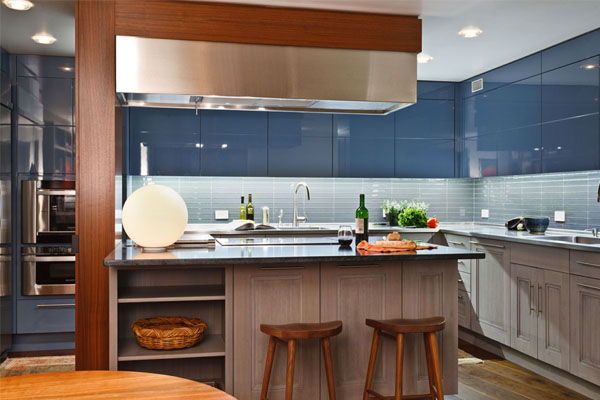
Few things can transform a room faster than an accent wall. It’s bold, stylish, and personal — and one of
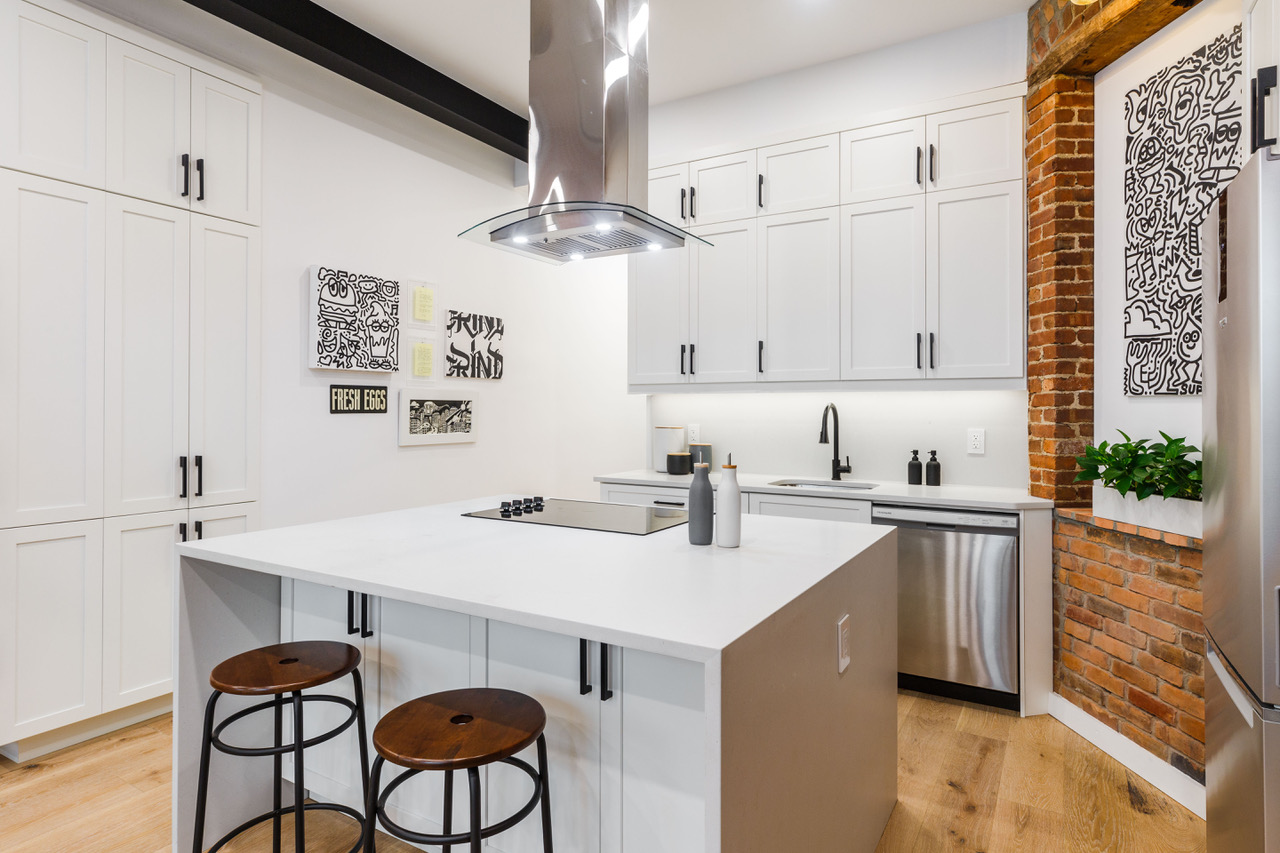
When it comes to designing a dream kitchen, countertops play a starring role. They’re not just surfaces for meal prep—they
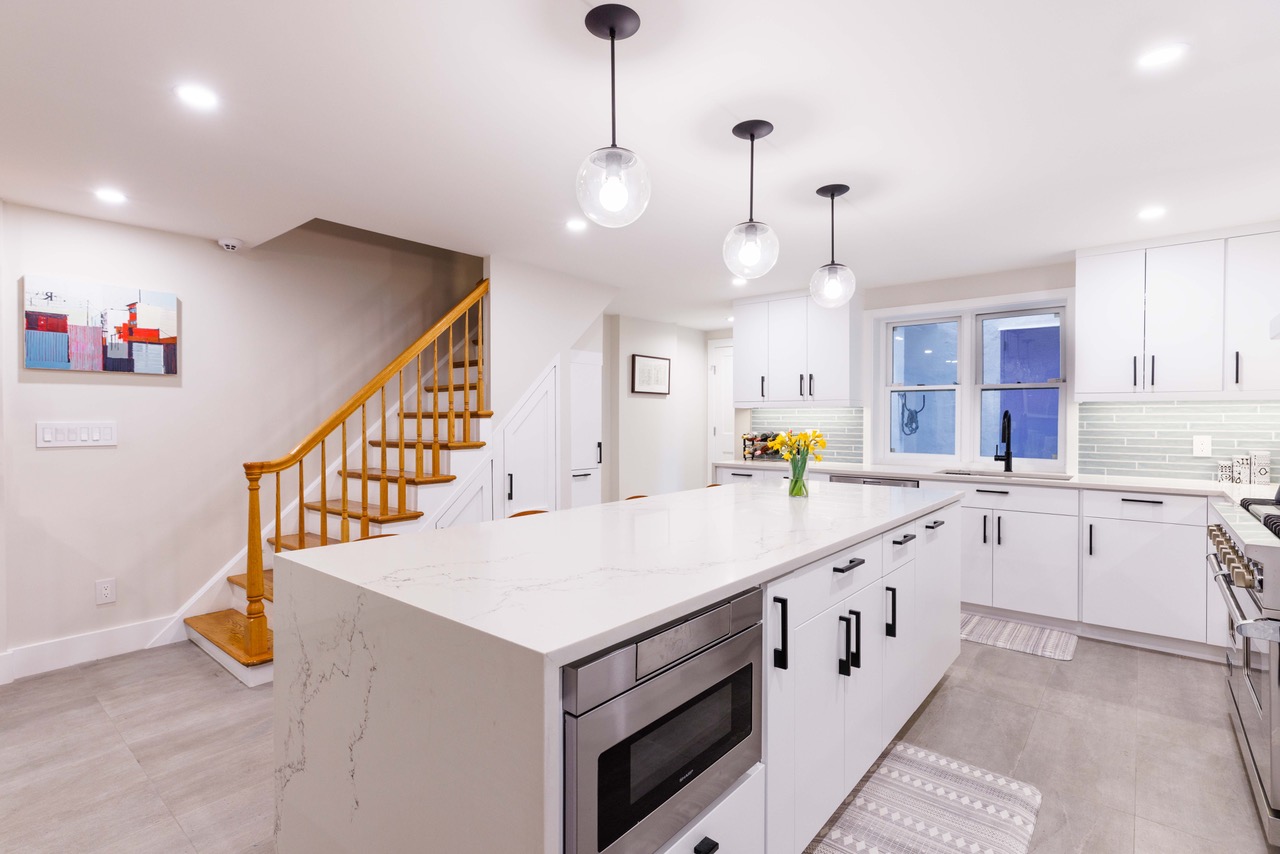
New York City is a place where style meets sophistication. From sleek penthouses overlooking Central Park to historic brownstones in
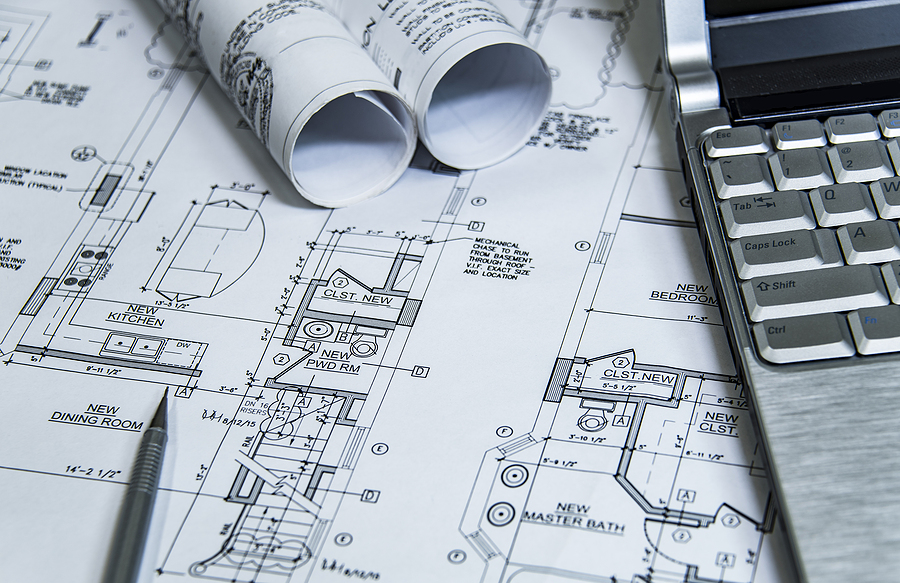
A well-designed kitchen isn’t just about style; it’s about maximizing storage and functionality. In New York apartments, where space is
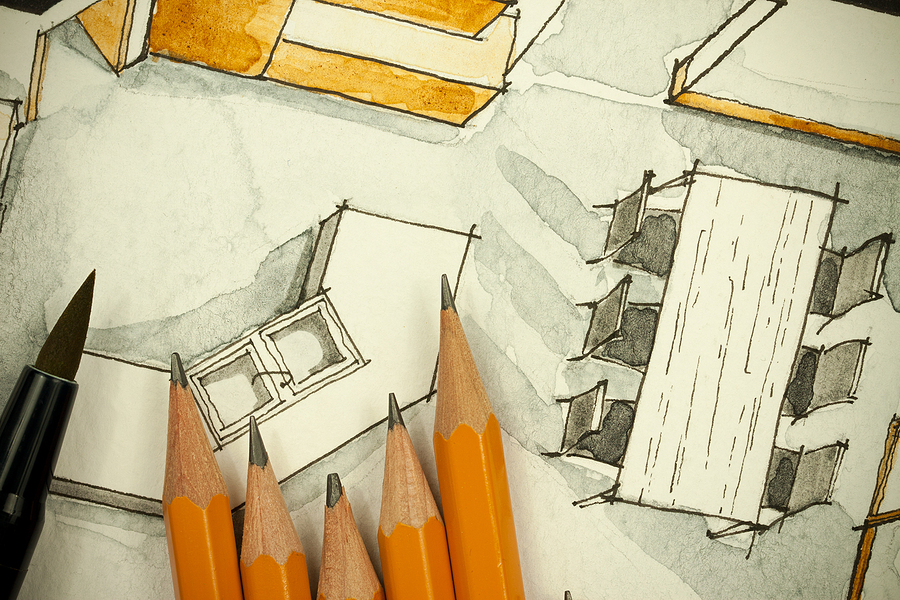
When planning a kitchen remodel, the decisions can feel overwhelming. Between choosing the right layout, materials, and finishes, it’s easy
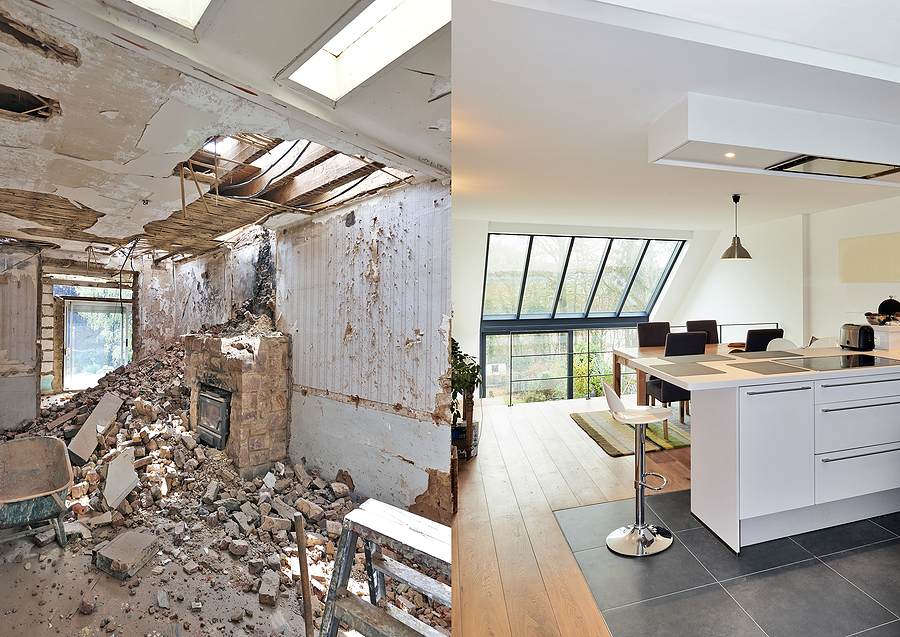
A kitchen is often the heart of the home, where families gather to cook, eat, and spend quality time together.
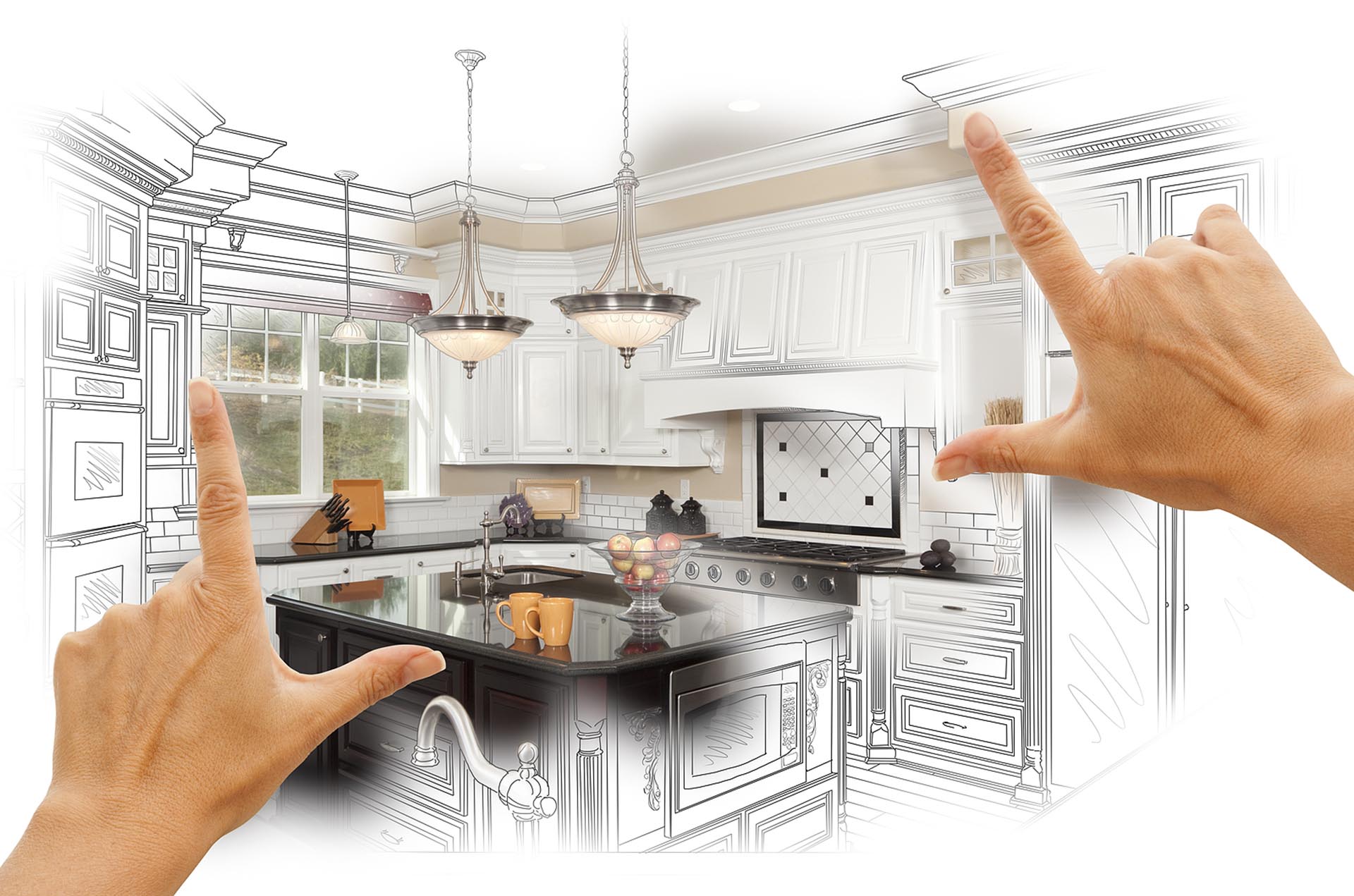
A kitchen renovation is an exciting opportunity to create a space that reflects your style and meets your needs. However,
Maximize Your Space with Kitchen Renovation and Design The kitchen is often considered the heart of the home, a place
