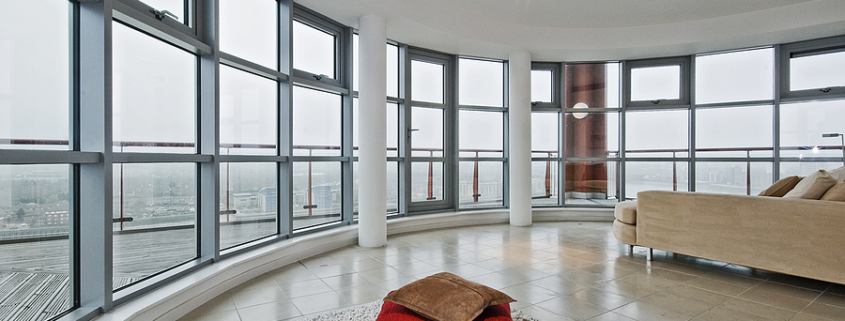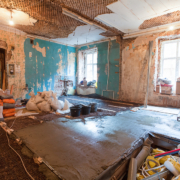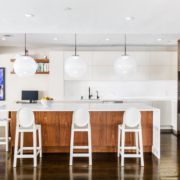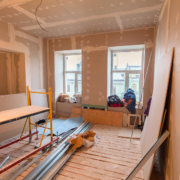How Interior Contracting for Loft Conversions Can Elevate Your Space
Loft conversions have become one of the most exciting and effective ways to add living space, value, and style to a home, especially in cities like New York, where square footage is sacred. But turning an unused attic or industrial loft into a functional, beautifully finished space isn’t just about knocking down walls or adding skylights. The real magic happens with expert interior contracting.
Interior contracting for loft conversions involves much more than construction work. It’s the art of blending structure with style, old architecture with new utility, and raw potential with refined design. With the right team, a loft conversion can completely elevate your space, transforming it into a showpiece of modern living.
In this post, we’ll break down what makes loft conversions so appealing, why specialized interior contracting matters, and how a modern loft remodeling project can breathe new life into your home or building.
Why Loft Conversions Are in High Demand
Lofts naturally lend themselves to creative design. Whether it’s an attic in a brownstone or a wide-open industrial loft in a converted warehouse, these spaces are full of character. High ceilings, exposed brick, large windows—lofts come with features that are difficult to replicate in traditional construction.
But without proper planning and interior execution, they can also feel cold, awkward, or underutilized.
That’s where a loft conversion comes in. When done right, it can turn a raw or outdated space into a modern, efficient, and inviting part of your home. It could become a primary bedroom suite, a cozy reading nook, a stylish home office, or even a fully equipped rental unit.
For many city dwellers, a loft conversion isn’t just a luxury—it’s a necessity to make the most out of a property.
The Role of Interior Contracting in Loft Conversions
A successful loft conversion depends heavily on the interior contracting team behind it. While structural engineers and architects may handle the initial layout and permits, interior contractors are the ones who bring the space to life. They manage the finishes, materials, systems, and flow of the room.
Interior contracting for loft conversions requires a careful balance of design and utility. You need to consider:
- Space optimization: Lofts often come with unusual layouts, sloped ceilings, or limited access points. A skilled contractor will know how to work around these features, creating seamless transitions and maximizing every inch.
- Custom storage solutions: Loft conversions benefit from built-ins and clever cabinetry that complement the open feel of the space without cluttering it.
- Lighting and natural light: Whether through skylights, recessed lighting, or statement fixtures, proper lighting transforms how the space looks and feels.
- Plumbing and HVAC: If your loft is being turned into a bathroom or bedroom, interior contractors coordinate these systems to ensure comfort without compromising aesthetics.
- Finishes and style: This is where your contractor’s eye for detail shows. From flooring and wall treatments to trim and hardware, every choice contributes to a modern, cohesive look.
A well-coordinated team ensures the construction phase moves smoothly and that design decisions remain aligned with the initial vision.
What Makes Modern Loft Remodeling So Unique
Unlike other parts of the home, lofts are rarely cookie-cutter. They’re full of quirks, history, and surprises. This makes modern loft remodeling a creative and rewarding challenge.
Instead of fighting a loft’s unique features, interior contractors know how to highlight them. Exposed brick becomes a design asset. Ceiling beams can be incorporated into lighting features. Even awkward corners can be transformed into cozy alcoves or hidden storage.
Modern loft remodeling typically embraces open-concept layouts, high-end materials, and clean, minimal aesthetics. Think polished concrete floors, matte black fixtures, custom millwork, and glass partitions. These elements allow the space to feel both industrial and refined, old and new.
The goal is to enhance the character of the loft while adapting it to your needs. Whether that means turning it into a chic urban sanctuary, a guest suite, or an inspiring workspace, the design should feel intentional and high-end.
Challenges That Require a Pro
Loft conversions aren’t just another renovation. They often require creative problem-solving and a deep understanding of both form and function.
Some common challenges include:
- Structural limits: Older buildings may have load-bearing walls, old joists, or height restrictions that need to be carefully assessed.
- Access: Adding or modifying staircases, elevators, or entryways can be a challenge in tight urban layouts.
- Permits and codes: Legal compliance is critical, especially when adding bathrooms, kitchens, or new living areas to a loft space.
- Soundproofing: This is a big one, especially in multi-unit buildings. Your contractor needs to think about how sound travels and how to minimize noise.
Because of these factors, working with an experienced interior contractor is essential. They’ll know how to navigate these issues without derailing the timeline or design intent.
Choosing the Right Interior Contractor
The difference between a good loft conversion and a great one often comes down to the contractor you choose. Look for a team that has experience with lofts specifically—not just general renovations.
At Nest Inc., we specialize in luxury urban remodels, including high-end loft conversions throughout NYC. We understand how to handle the unique architecture of city spaces while delivering modern, livable designs that reflect your personality and needs.
We manage everything—from floor plan redesigns and material selection to electrical and plumbing upgrades. You’ll never be handed off to a dozen vendors or subcontractors. Our process is streamlined, clear, and collaborative.
If you’re dreaming of a loft that combines beauty, function, and smart use of space, Nest Inc. is your go-to partner.
Interior contracting for loft conversions is where vision becomes reality. It’s not just about finishes and fixtures—it’s about how you experience the space every day. With the right approach, even the most awkward attic or barebones loft can become a luxurious, customized retreat.
Modern loft remodeling isn’t just a trend—it’s a transformation. And in a city where space is limited, turning that underused square footage into something spectacular is one of the smartest investments you can make.
Ready to Elevate Your Loft?
At Nest Inc., we turn raw spaces into refined, high-functioning homes with style and substance. Whether you’re starting from scratch or looking to modernize an outdated loft, our team is here to bring your vision to life with precision, creativity, and care.
Request a free quote today and see how our expert interior contracting can transform your loft into the space you’ve always wanted.











