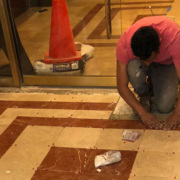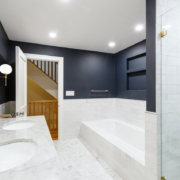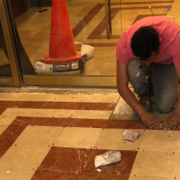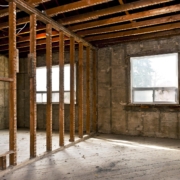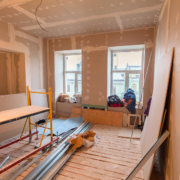Complete Guide to Full Gut Renovation and Design
Complete Guide to Full Gut Renovation and Design
Embarking on a full gut renovation can be exciting, challenging, and even overwhelming. This comprehensive process involves stripping a space down to its bare bones and rebuilding it to achieve your desired design and goals.
At Nest Inc., we specialize in delivering exceptional full gut renovation services, transforming your space into a dream home or business environment. This guide will walk you through the essential steps and considerations for a successful full gut renovation and design.
What is a Full Gut Renovation?
A full gut renovation involves completely demolishing the interior of a building down to the studs and then rebuilding it. This process allows for maximum flexibility in redesigning the space to meet your specific needs and preferences.
From updating the layout and infrastructure to incorporating modern design elements, a full gut renovation provides a blank canvas for creating your ideal environment.
Steps to a Successful Full Gut Renovation
Planning and Budgeting
Planning and budgeting for a full gut renovation is a necessity. Working with a professional contractor can help you develop an accurate budget and avoid financial surprises.
- Define your renovation goals.
- Consider what you want to achieve in terms of layout, functionality, and aesthetics.
- Create a detailed plan that outlines your vision and priorities.
- Establish a realistic budget that includes all aspects of the renovation, such as demolition, construction, materials, and labor.
- Account for unexpected costs that may arise during the project.
Selecting a Professional Team
Partnering with an experienced and reputable contractor is crucial for a successful renovation. At Nest Inc., our team of skilled professionals has a proven track record of delivering high-quality renovations on time and within budget.
Depending on the scope of your project, you may also need to hire an architect and an interior designer.
- An architect can help with structural changes and ensuring that the design complies with building codes.
- An interior designer can assist in creating a cohesive and aesthetically pleasing space that reflects your style.
Obtaining Permits and Approvals
Full gut renovations typically require various permits and approvals from local authorities. These may include building permits, electrical permits, plumbing permits, and more.
You’ll want to ensure that your renovation plans comply with local zoning laws and building regulations. This step is crucial to avoid legal issues and ensure the safety and integrity of the renovation.
Demolition
Before demolition begins, prepare the space by removing furniture, fixtures, and personal belongings. Protect areas of the building that are not being renovated to prevent damage.
During the demolition phase, the interior of the building is stripped down to the studs. This process may involve removing walls, flooring, ceilings, plumbing, and electrical systems. Safety is paramount during this phase, so ensure that the demolition team follows proper safety protocols.
Structural Work
- After demolition, the next step is framing. This involves constructing the framework for the new layout, including walls, floors, and ceilings. Proper framing is essential for the structural integrity of the building.
- Update or install new plumbing and electrical systems according to your renovation plan. This step ensures that your space meets modern standards and is equipped with the necessary infrastructure.
- Install insulation to improve energy efficiency and comfort. Proper insulation helps regulate temperature and reduce energy costs.
- Once the insulation is in place, the next step is to hang the drywall. This process involves installing and finishing drywall to create smooth, finished walls and ceilings.
Finishes and Fixtures
With a full gut renovation and design, you’ll need to choose the finishing touches and fixtures.
- Flooring: Choose and install flooring materials that align with your design vision and functional needs. Options include hardwood, tile, laminate, and more.
- Cabinetry and Millwork: Custom cabinetry and millwork add both functionality and beauty to your space. At Nest Inc., our expert craftsmen create bespoke pieces that enhance the overall design.
- Paint and Wall Coverings: Select paint colors and wall coverings that complement your design scheme. This step brings the space to life and adds personality and character.
- Lighting and Fixtures: Install lighting fixtures and other hardware, such as faucets, handles, and knobs. Thoughtful lighting design is essential for creating a functional and inviting atmosphere.
A full gut renovation is a significant undertaking that can transform your space into a functional and beautiful environment tailored to your needs.
At Nest Inc., we are committed to delivering exceptional renovation services that exceed your expectations. Our experienced team guides you through every step of the process, ensuring a smooth and successful renovation.
If you’re considering a full gut renovation, contact Nest Inc. today to schedule a consultation. Let us help you bring your vision to life with our expertise and dedication to quality. Contact Nest, Inc. today at (917) 734-6580.
Experience the Nest Inc. difference and transform your space with our expert full gut renovation services.


